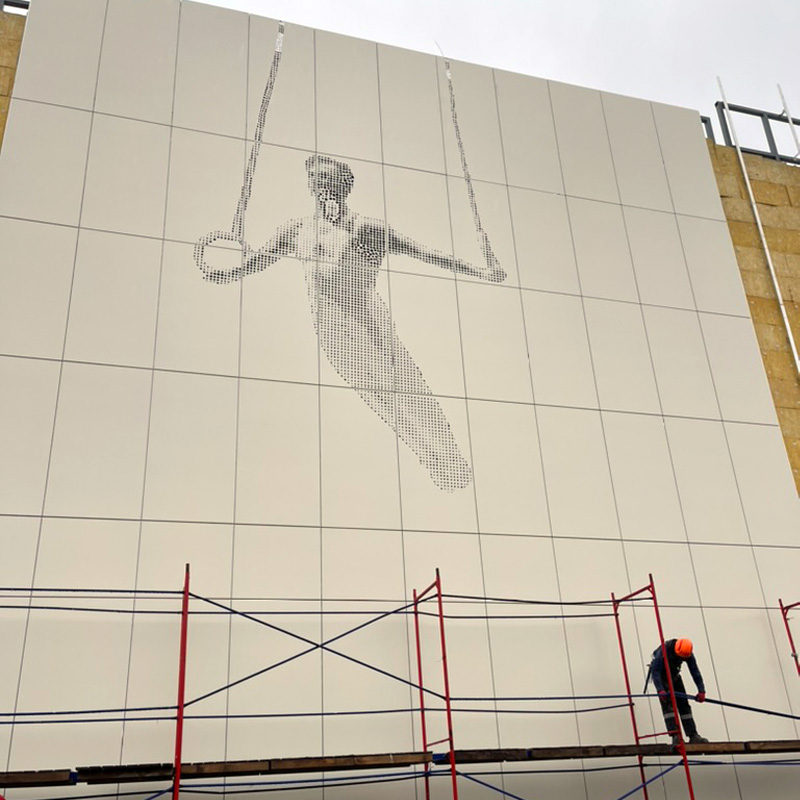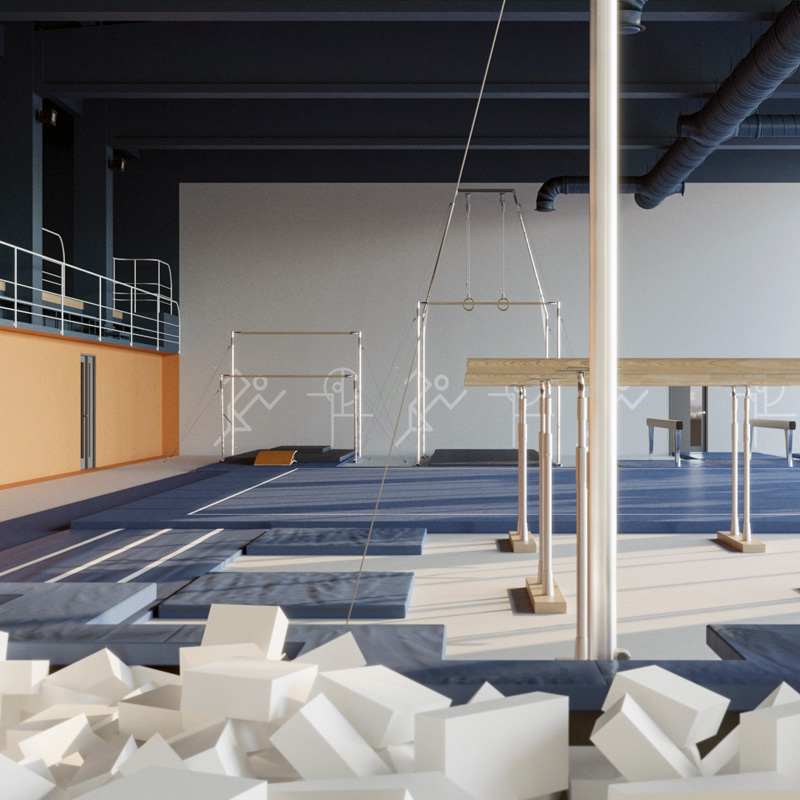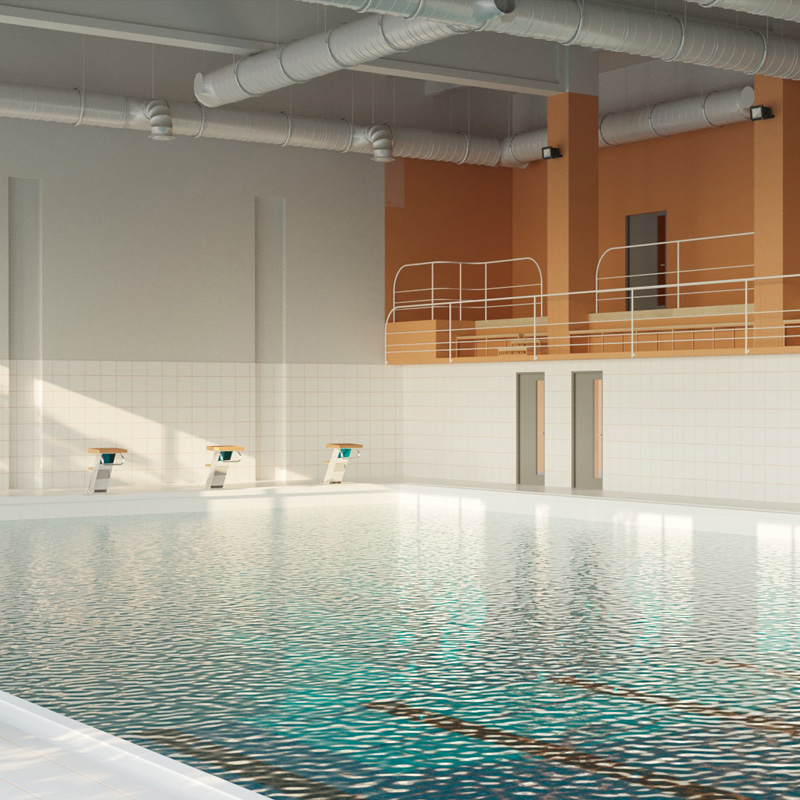Project description.
The “Prometheus” Gymnastics School project in Mariupol stood out as one of DEAS Construction’s most ambitious endeavors, aimed at crafting a nurturing ground for the next generation of Olympians across an expansive area of over 3,600 square meters. A distinctive feature of this comprehensive project was the inclusion of over 1,000 square meters of structural facade glazing, soaring up to 14 meters at its highest point, alongside a similar quantity of composite aluminum panels for the facade, intricately designed with a gymnast motif to symbolize the pursuit of excellence.
By the advent of military actions, the project saw about 80% completion, incorporating state-of-the-art internal networks such as internet, video surveillance, electricity, air conditioning, ventilation, heating, and notably, an innovative warm wall system in the pool area. This system was part of a meticulously designed 25-meter long, four-lane swimming pool, adding a significant dimension to the facility’s offerings. The gymnastics hall came equipped with gear from global leaders, supplemented by a SPA salon with a steam room for athletes’ relaxation, a café, a gymnasium, a dance hall, and a professional archery range, among other features.
“Prometheus” was not merely a sports facility; it was a testament to DEAS Construction’s innovation and professionalism in architecture and construction, demonstrating the ability to execute complex projects that cater to modern requirements and technologies, while also embodying a forward-thinking approach to the development of state-of-the-art sports complexes. This project, with its ambitious scope including the swimming pool, was designed to be a beacon of athletic prowess and community development, setting a new standard for sports facility construction.



