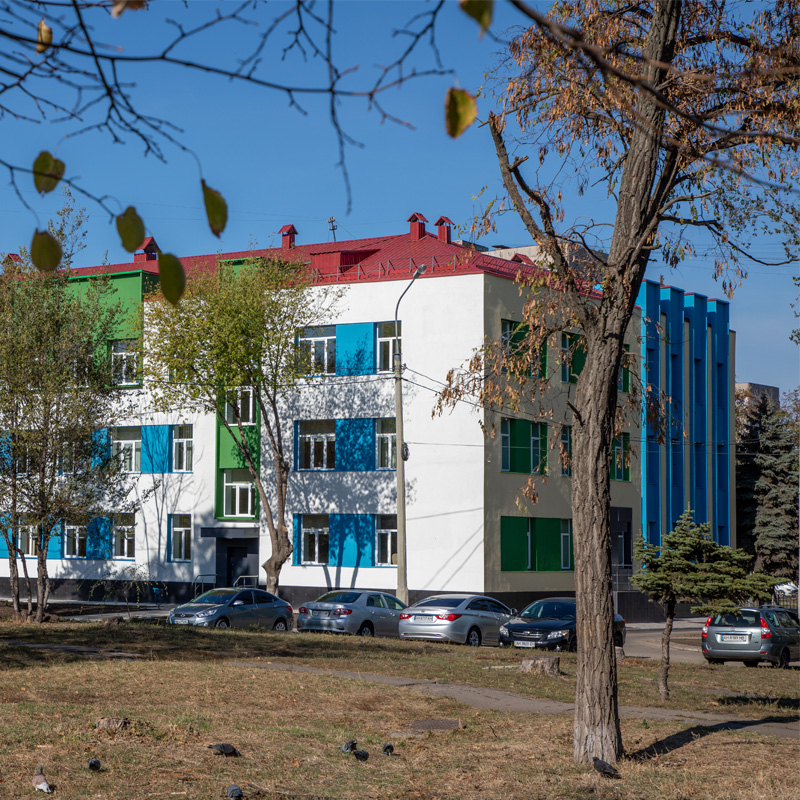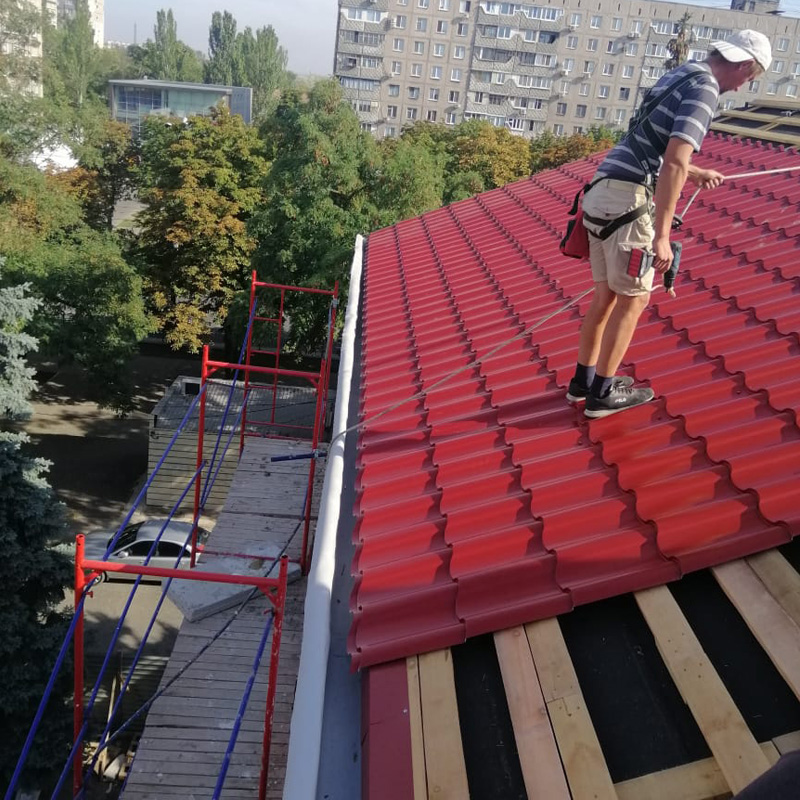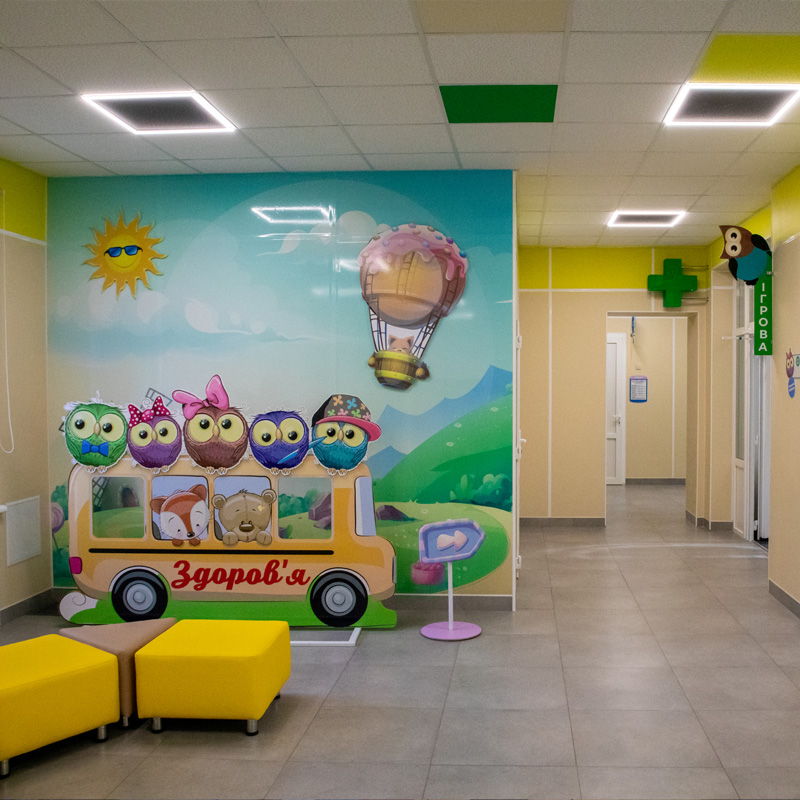Project description.
The renovation of the pediatric outpatient clinic, housed in a building constructed in the 1940s, presented a significant challenge. The project aimed not only to meet modern construction standards but also to revitalize a “tired” structure.
The DEAS team successfully transformed the three-story, 2435 square meter hospital wing, modernizing its facade with architectural elements for a contemporary look and completely overhauling the interior layout. All internal communications, floors, and staircases were replaced, making the exterior a new highlight of the city. The interior, brightened with colorful panels and wall drawings, now offers a welcoming environment for young visitors, alleviating their anxiety about doctor visits. This comprehensive approach not only addressed structural issues but also revitalized the building’s spirit and psychology, making it a model of modern medical facility design.



